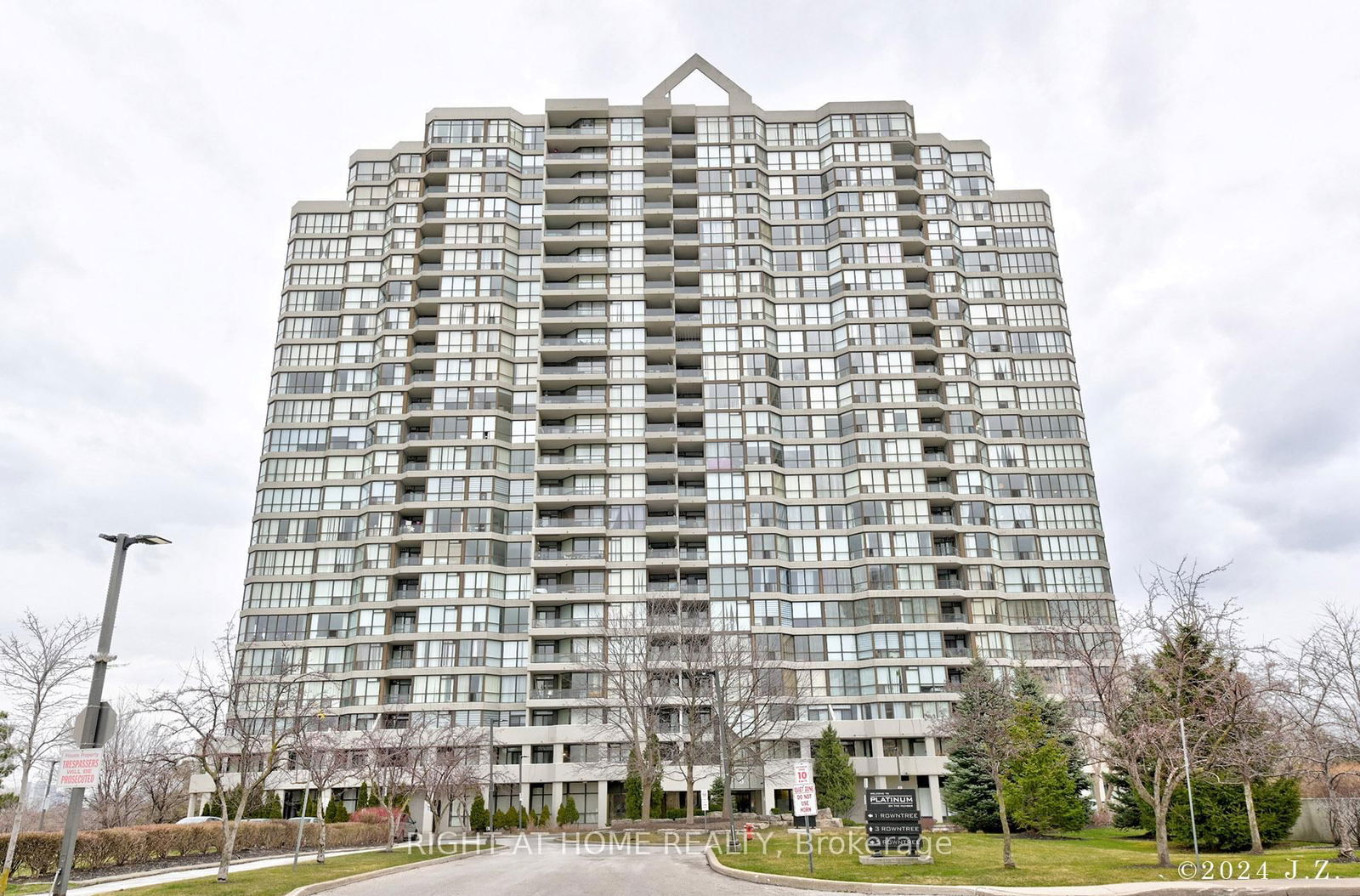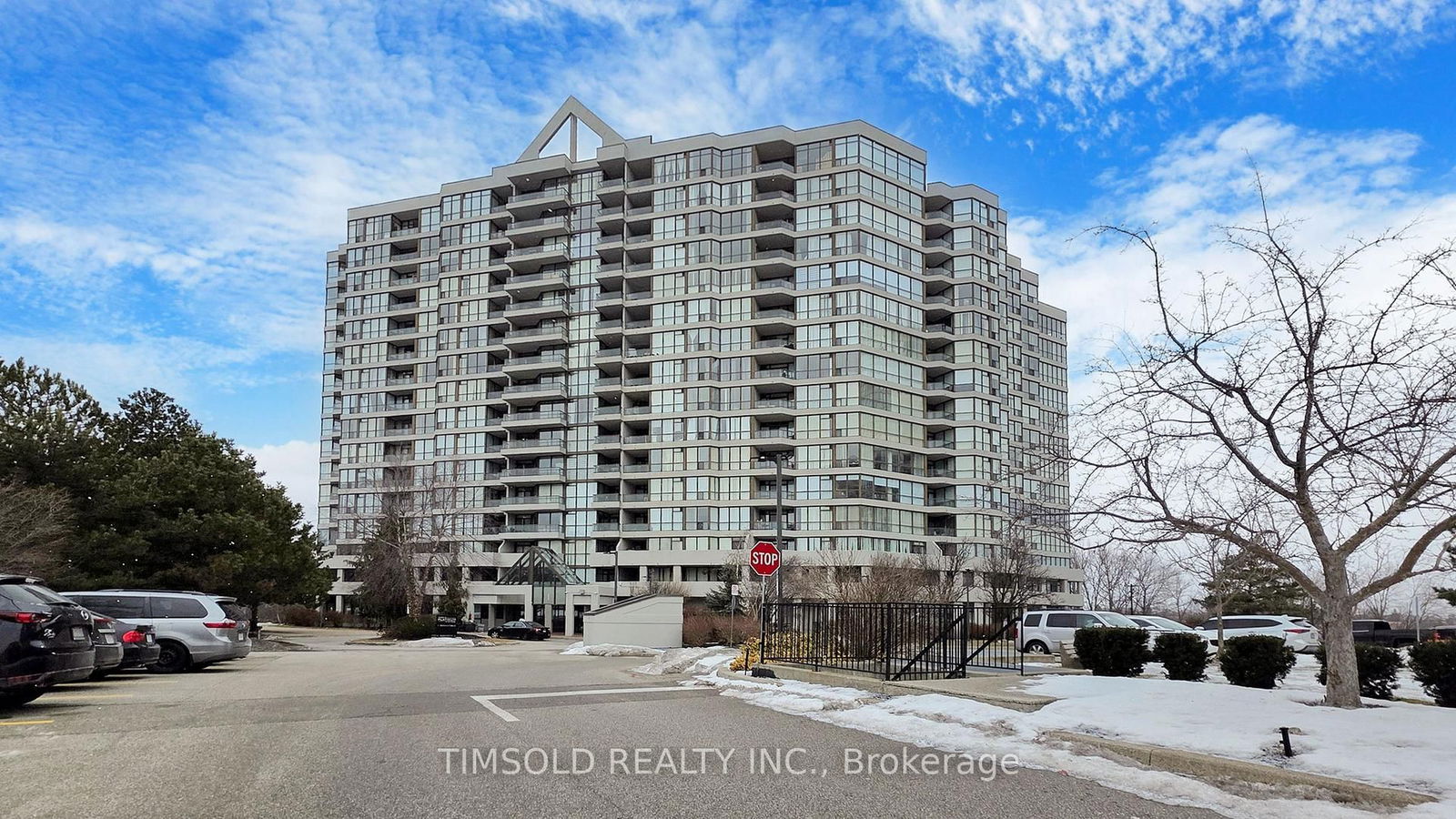Overview
-
Property Type
Condo Apt, Apartment
-
Bedrooms
2 + 1
-
Bathrooms
2
-
Square Feet
1200-1399
-
Exposure
South West
-
Total Parking
2 (1 Underground Garage)
-
Maintenance
$982
-
Taxes
$1,509.26 (2024)
-
Balcony
Open
Property description for 1815-5 Rowntree Road, Toronto, Mount Olive-Silverstone-Jamestown, M9V 5G9
Property History for 1815-5 Rowntree Road, Toronto, Mount Olive-Silverstone-Jamestown, M9V 5G9
This property has been sold 1 time before.
To view this property's sale price history please sign in or register
Local Real Estate Price Trends
Active listings
Average Selling Price of a Condo Apt
May 2025
$504,429
Last 3 Months
$515,777
Last 12 Months
$538,459
May 2024
$571,667
Last 3 Months LY
$582,278
Last 12 Months LY
$565,474
Change
Change
Change
Historical Average Selling Price of a Condo Apt in Mount Olive-Silverstone-Jamestown
Average Selling Price
3 years ago
$618,038
Average Selling Price
5 years ago
$480,000
Average Selling Price
10 years ago
$183,443
Change
Change
Change
Number of Condo Apt Sold
May 2025
7
Last 3 Months
7
Last 12 Months
6
May 2024
3
Last 3 Months LY
9
Last 12 Months LY
8
Change
Change
Change
How many days Condo Apt takes to sell (DOM)
May 2025
22
Last 3 Months
37
Last 12 Months
40
May 2024
20
Last 3 Months LY
21
Last 12 Months LY
26
Change
Change
Change
Average Selling price
Inventory Graph
Mortgage Calculator
This data is for informational purposes only.
|
Mortgage Payment per month |
|
|
Principal Amount |
Interest |
|
Total Payable |
Amortization |
Closing Cost Calculator
This data is for informational purposes only.
* A down payment of less than 20% is permitted only for first-time home buyers purchasing their principal residence. The minimum down payment required is 5% for the portion of the purchase price up to $500,000, and 10% for the portion between $500,000 and $1,500,000. For properties priced over $1,500,000, a minimum down payment of 20% is required.




















